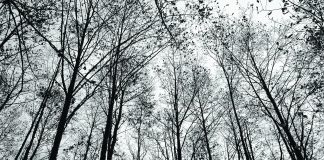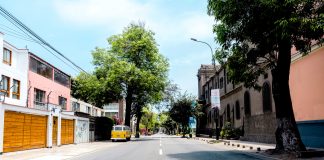At the recent Mississauga Urban Design Awards night, UTM’s Deerfield Hall was awarded one of the 2016 Awards of Excellence, the criteria of which involved innovation, “living green”, and the building’s significance in the community and city.
Last week, I sat down with Paul Donoghue, UTM’s chief administrative officer, to learn more about the overall design concept and history of the buildings on the UTM campus.
“We’re always happy with recognition. But we don’t build buildings of any kind to win awards. We don’t seek it, but it’s obviously nice to know that somebody out there, in addition to those here on the campus, who actually live with those buildings and use the[m] all the time, think they are worthy,” said Donoghue.
The architect behind Deerfield Hall was Andrew Frontini, who had previously designed UTM’s Instructional Building, as well as the Hazel McCallion Academic Learning Centre.
“We don’t dictate designs [for the buildings]. In each of our projects, we spend a year with a project committee to come up with a space program. That’s the basic building block of any new building: what has to be in the building, what kind of space, equipment—all of that detail has to be ready, and then we go out to the market and we invite proposals,” explained Donoghue.
“Typically, we’ll get anywhere from three to five submissions from teams of contractors and architects, and then we go through a process, which is quite transparent, in selecting who will actually build the design and the project. So we don’t tell them what it should look like.”
In the past few years, there has been extensive growth and development of buildings and constructions around campus.
“The colors [for the buildings] are all different. In fact, it’s more than the colors, it’s the materials [that] the architect chooses to use. The library has a wooden exterior, IB is copper, Deerfield Hall is terracotta, Erindale Hall is brick, the CCIT building is glass, the Health Sciences Complex is stainless steel, [and] the Innovation Complex is made up of stone,” said Donoghue.
“It’s interesting to watch how the same architects will approach different projects. And we’ve been very fortunate in our selection of architects—they’ve [all] been brilliant,” he continued.
Despite having different architects and visions for each building, the designs of the buildings still manage to connect and complement each other.
“What is similar, I think, between all of the buildings, is more evident when you go inside. All of the buildings reflect what I would call ‘blurring of the distinction between the outside and the inside’. You’re in the library [and] go to the second floor, and there’s this expansive view. [If] you go up to the second or third floor in the IB building, it’s the same thing. In Deerfield Hall, you feel like you’re in a tree house. And so there’s an overall approach to the design aesthetic of blurring that distinction inside and outside, so that it’s not definitive,” described Donoghue.
Currently the North Building has been demolished for the construction of North Building Phase B, which is scheduled to be ready by the summer of 2018.
“The construction of the new building [will finish] in two years. It connect[s] to Deerfield Hall from at least two levels, and so what that does is completely replace the North Building. The North Building was over 40 years old. It was [actually] put up as a temporary building, [but] 40 years later, we were still using it,” said Donoghue.
“For me, what the guiding principle for our development and what we would like to leave behind as a legacy, is a recognition and respect for the natural setting of the campus. This is a remarkable physical site—you don’t have a lot of universities who have this. And I think that’s what our legacy should be,” said Donoghue.
The Seneca land and Credit River on which UTM campus resides today has been the traditional land of the Huron-Wendat, before being bought by the University of Toronto in the 1960s in order to open up Erindale College.
“We continue to develop the site, intensify the use, divide up all the facilities that people need and deserve, and at the same time, respect the site that we have. We’re very vigilant around the notion of protecting the green space that we have. We are very privileged that those who came before us left this site for us, and it’s our obligation to make sure that we protect the site for future generations.”



