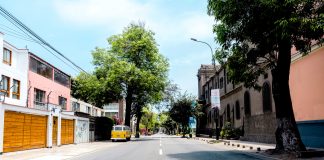The University of Toronto has published the draft for the new and updated Master Plan for its Mississauga campus in an effort to maintain the university’s “long-term vision for buildings and open space.”
The Credit River and the natural landscape surrounding the campus are part of UTM’s identity. The Master Plan aims to strengthen the local flora and fauna through environmentally friendly initiatives.
The new developments detailed in the draft utilize sustainable materials and site-specific and urban area guidelines to create a renovated design of the campus.
Increasing and maintaining green areas is a priority for the university administration. The updates include adding more landscape and natural systems into open spaces, such as pathways and courtyards; creating all future buildings with a “light-imprint” approach; and adding more of indoor and outdoor campus activities and spaces.
Moreover, the university is planning to reveal additional policies and guidelines about sustainability and campus life efforts, from land and building uses to accessibility and safety.
The consultant team developing the campus Master Plan is led by Brook Mcllroy, an award-winning architecture firm known for its work with indigenous designers. The consultants are experienced in urban design and Indigenous placemaking. For this project, Brook McIlroy is working alongside the U of T planning department and UTM staff.
The project underwent phase one on February 2020. During this phase, which lasted until June, the current campus conditions were examined and re-evaluated.
Phase two spanned from June to September, in which the main principles as well as a vision-draft was presented for the campus.
The Master Plan is currently in phase three, which is anticipated to last until December of this year. During this phase, the consultant team will be evaluating new strategies for open spaces, buildings, parking lots, and transportation connections.
The fourth and final phase will take place between January and April 2021, where the master plan will be finalized and published.
The previous campus master plan developed by UTM was released in 2011 and focused more heavily on expansion and growth rather than sustainability.
The development of new student spaces and parking lots was also a priority in the 2011 plan due to the increasing number of incoming students. With the predicted surge of 11,000 students in 2011 and 18,000 in 2030, the university administration was looking for ways to update campus infrastructure to support all future students and staff.
The 2011 plan proposed 5.7 hectares of additional space, which is calculated to be around 200,000 gross square meters. This increase doubled the UTM campus domain and allowed for more engagement opportunities between students and staff, as well as established a new threshold for future growth.
Both the current master plan and the one chartered in 2011 focus on the general expansion of the campus. However, the university is currently prioritizing sustainability through its initiation to reintroduce more green spaces and systems into its infrastructure.
The campus master plan will begin phase four in January 2021, where the final updates will be presented by the consultant team.



