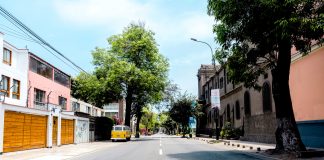On February 28, the Governing Council submitted their final approval for the FitzGerald Building Revitalization project. Since March 2017, the university has explored the possible revitalization of the building and began the approval process in January 2019.
The FitzGerald building, located on the St. George campus at 150 College Street, was built in 1927 and is listed under Part IV of the Ontario Heritage Act. The Faculty of Medicine and the Faculty of Dentistry had previously been using the building for wet-laboratory research and faculty space, but due to the lack of infrastructure upgrades, the building has deteriorated. In July 2018, the Faculty of Medicine and Dentistry were both relocated to renovated buildings on campus, leaving the FitzGerald building vacant.
According to the Project Planning Committee for the FitzGerald Building Revitalization, “The University envisions that the Fitzgerald Building will be exemplar in adaptive re-use and set a precedent for progressive campus work environments. The primary goal is the creation of a modern, flexible, collaborative office environment, where the quality of space results from the acknowledgement and accommodation of an evolving ‘me’ to ‘we’ workplace culture.”
The committee proposes a “neighborhood-type plan” that opts for open workstations over offices to encourage a collaborative workplace. The building will host the following central administration groups: Division of Advancement, Advancement Communication Marketing, Governing Council – Internal Audit, Human Resources & Audit, Office of the President – Finance Division, University of Toronto Communications, Ancillary Services, Parking & Transportation, and Planning & Budget.
“The housing of various central administration functions together under one roof will help create synergies and efficiencies to best serve the academic needs of the university,” said the Project Planning Committee in the Report of the Project Planning Committee for FitzGerald Revitalization, dated November 23, 2018.
The Committee also proposed three main changes to promote collaboration, including an addition to the south roof to provide access to the fourth-floor’s east wing.
The Committee likewise proposed a new rooftop terrace facing the CCBR forecourt to serve as a “building-wide amenity,” and an atrium to fill the south courtyard “E” shape and encourage cross-collaboration between administrative departments. The proposed atrium would also provide a second accessibility entrance to the building. The Committee also proposed the South entrance become the new front entrance in order to “improve the building’s urban relationship to College street.” The proposed new entrance encourages “pedestrian connections with Pharmacy and the CCBR forecourt while also enhancing the landscape with trees, plantings, site furniture and lighting.”
The Committee emphasized that “the proposed alterations will conserve the vast majority of the building’s significant exterior architectural elements, with only minor alterations to the identified heritage attributes. The impacts are mitigated overall by the renewal of a protected heritage property for continued academic/administrative use, with a sensitively–designed renovation exemplary in sustainability and energy efficiency.”
Following the Governing Council’s approval on February 28th, the Demolition and Hazardous Waste Removal stage of the project began and will be completed approximately by the end of March. The Construction stage is then scheduled to start by May. The FitzGerald building is expected to be open by October 2020.



